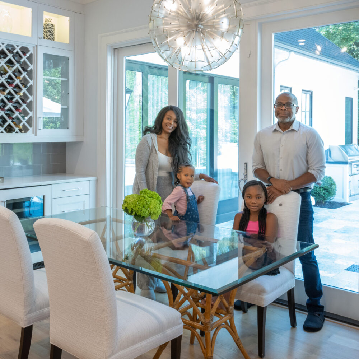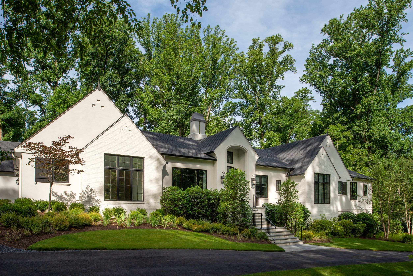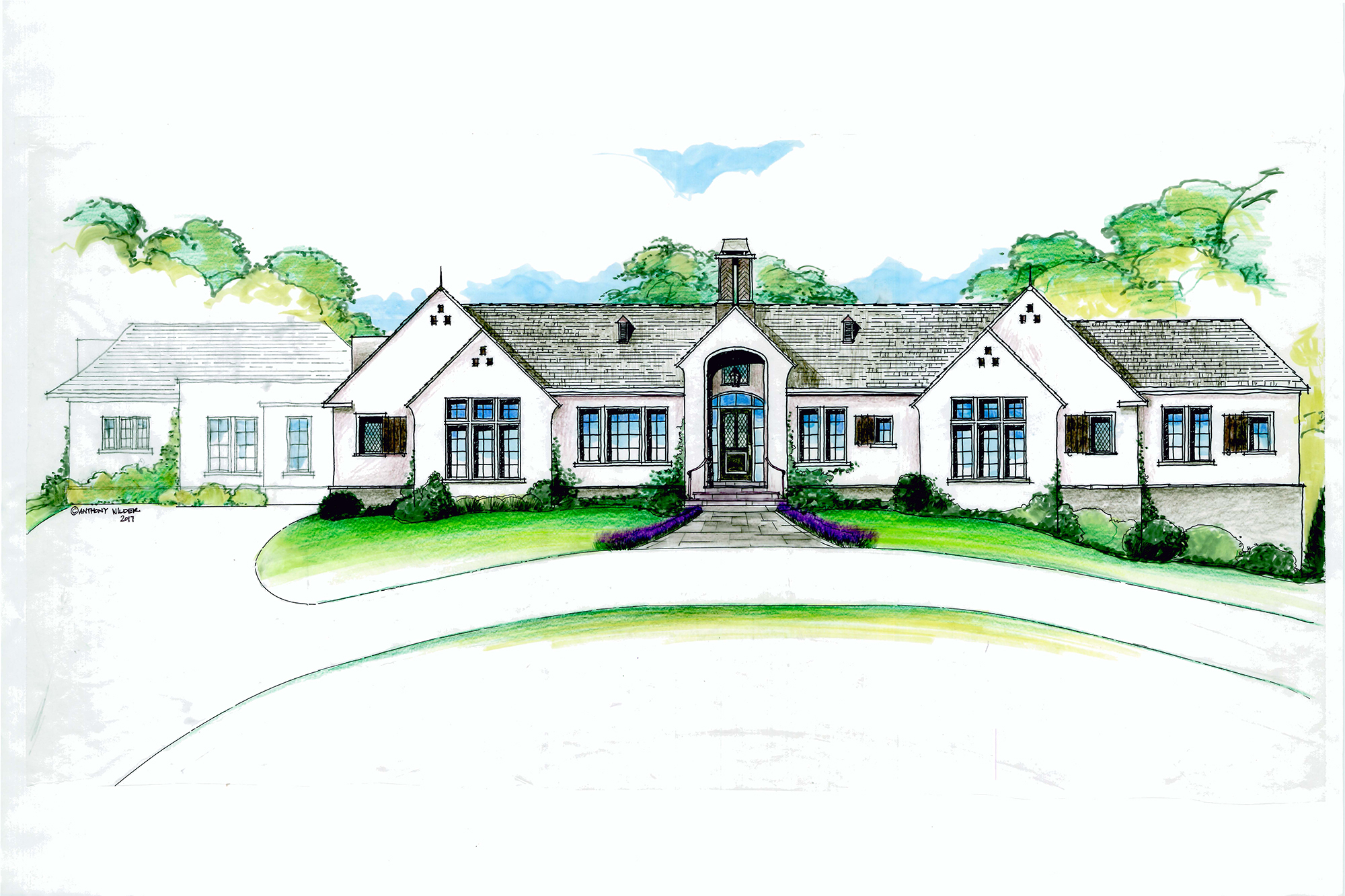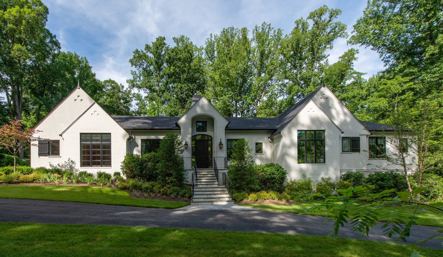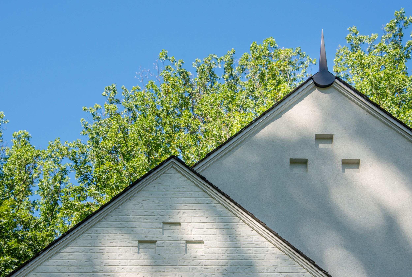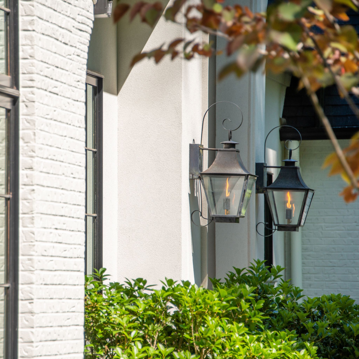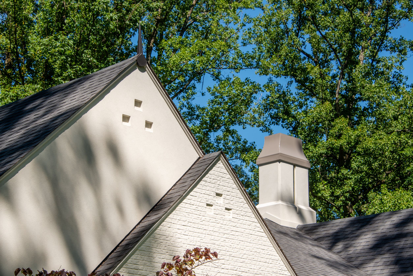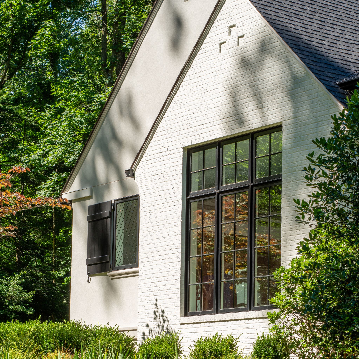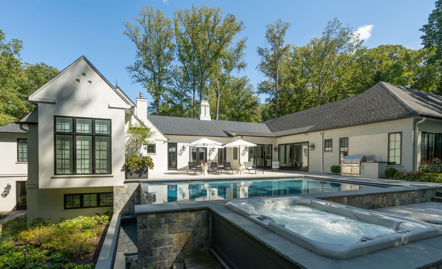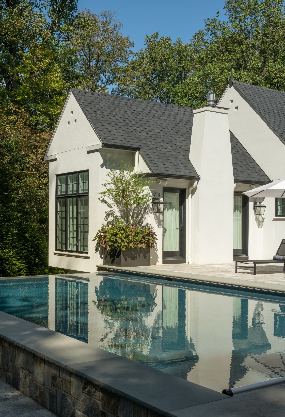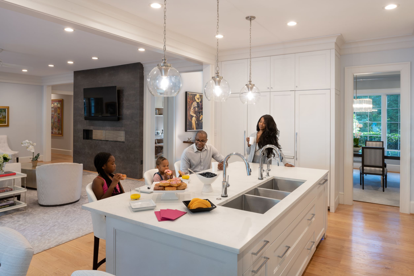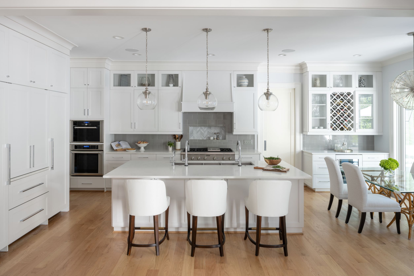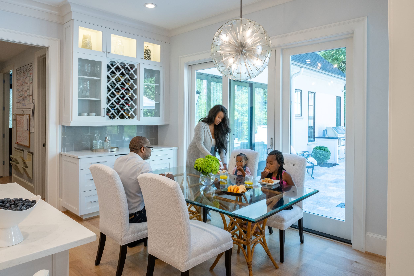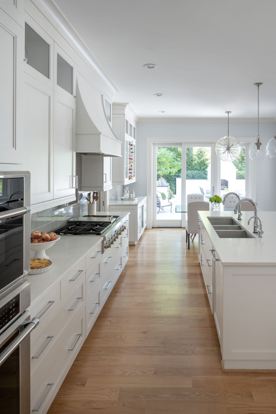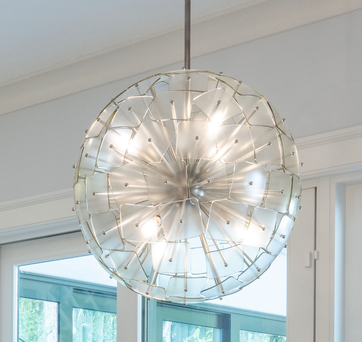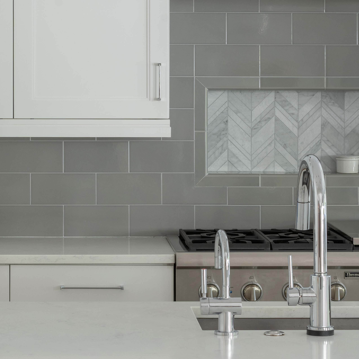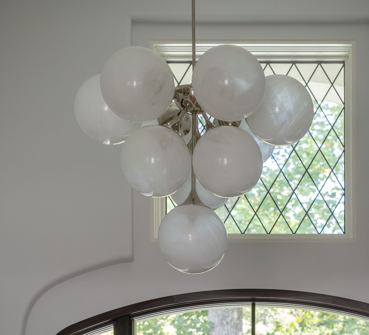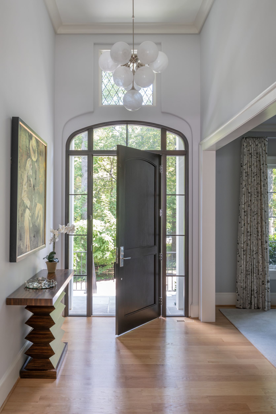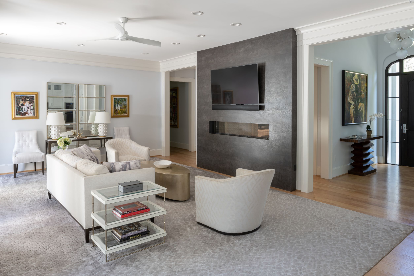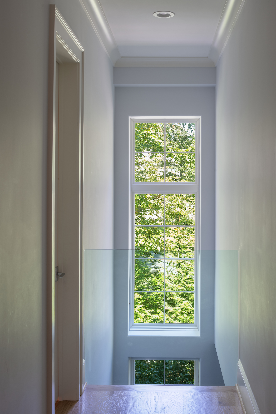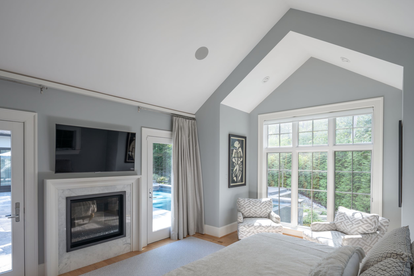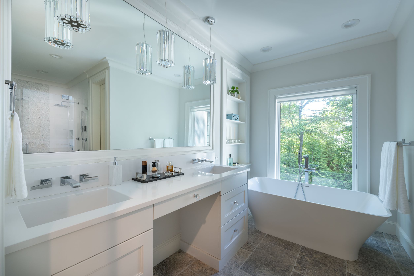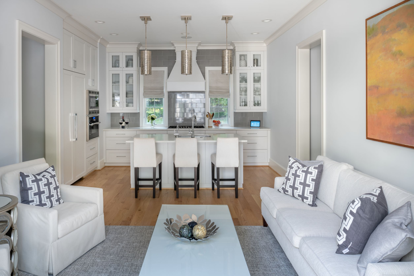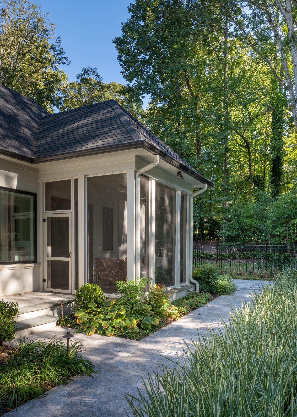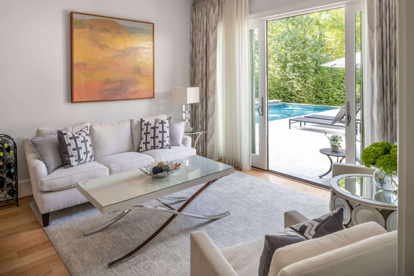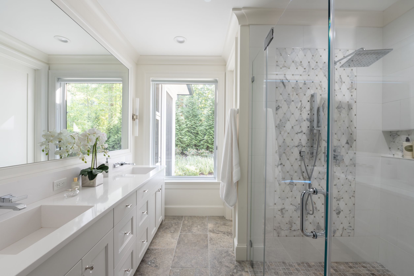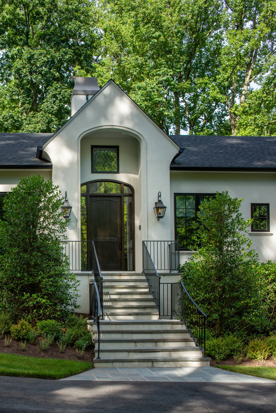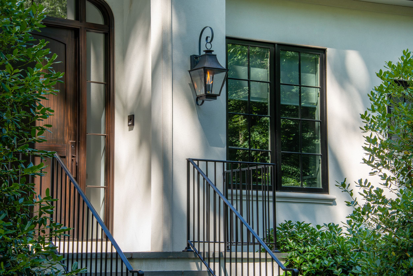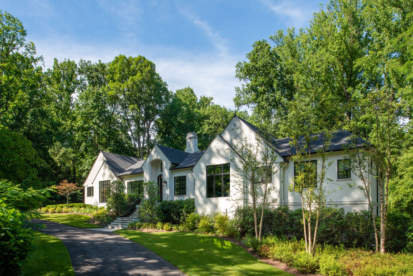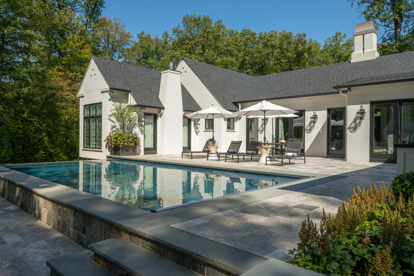Multi-Generational Custom Home
McLean, VA
A multi-generational custom home in McLean, VA sits on a corner lot and was tailored to meet this family’s every need. The expansive custom home features a main level and basement with enough space for the growing family and an in-law suite. “When designing the exterior, I was inspired by Bobby McAlpine’s architecture,” says Anthony Wilder. “The leaded windows, dove cove accents and a combination of brick-and-stucco are all reminiscent of southern architecture.” The interior architecture incorporates as much natural daylight as possible- the main hall ends with a glass rail that is open to a gym below and allows the two-story window to flood both levels with sunlight.
The in-law suite can be accessed through the side entrance and features a large kitchen, master suite, guest bedroom, and a screened in porch. A walkout living room off the kitchen opens to the outdoor living space and pool where the in-law suite intersects with the rest of the home.
