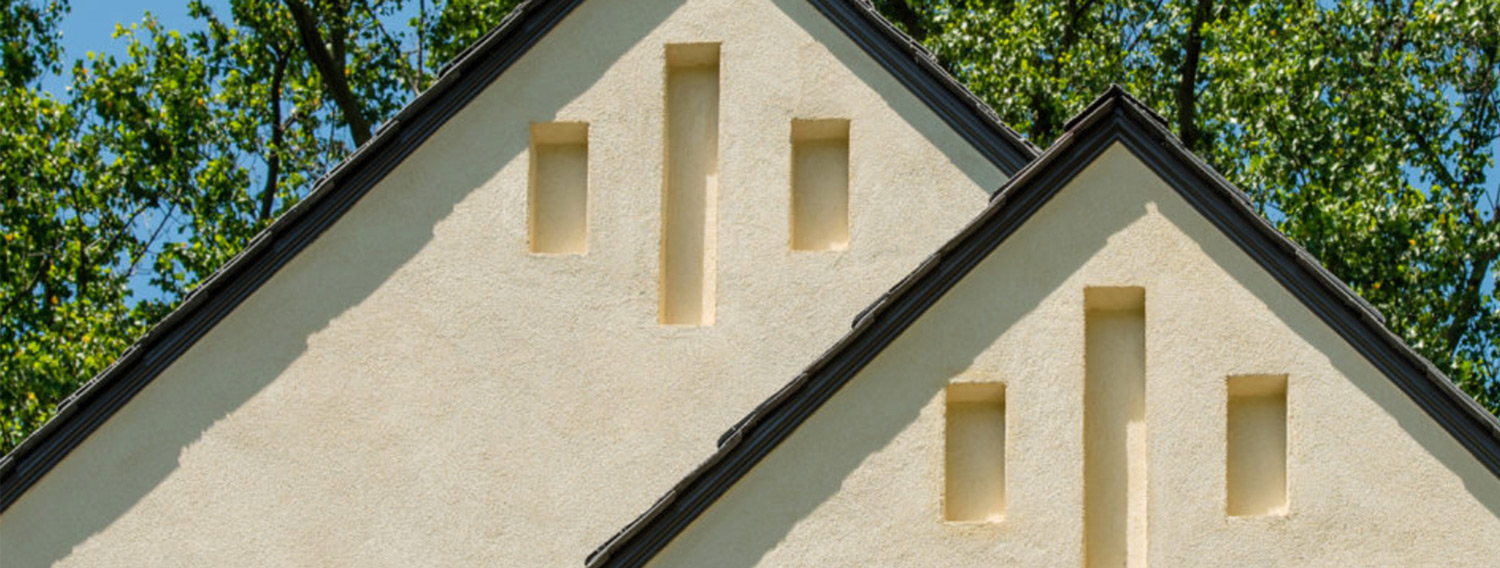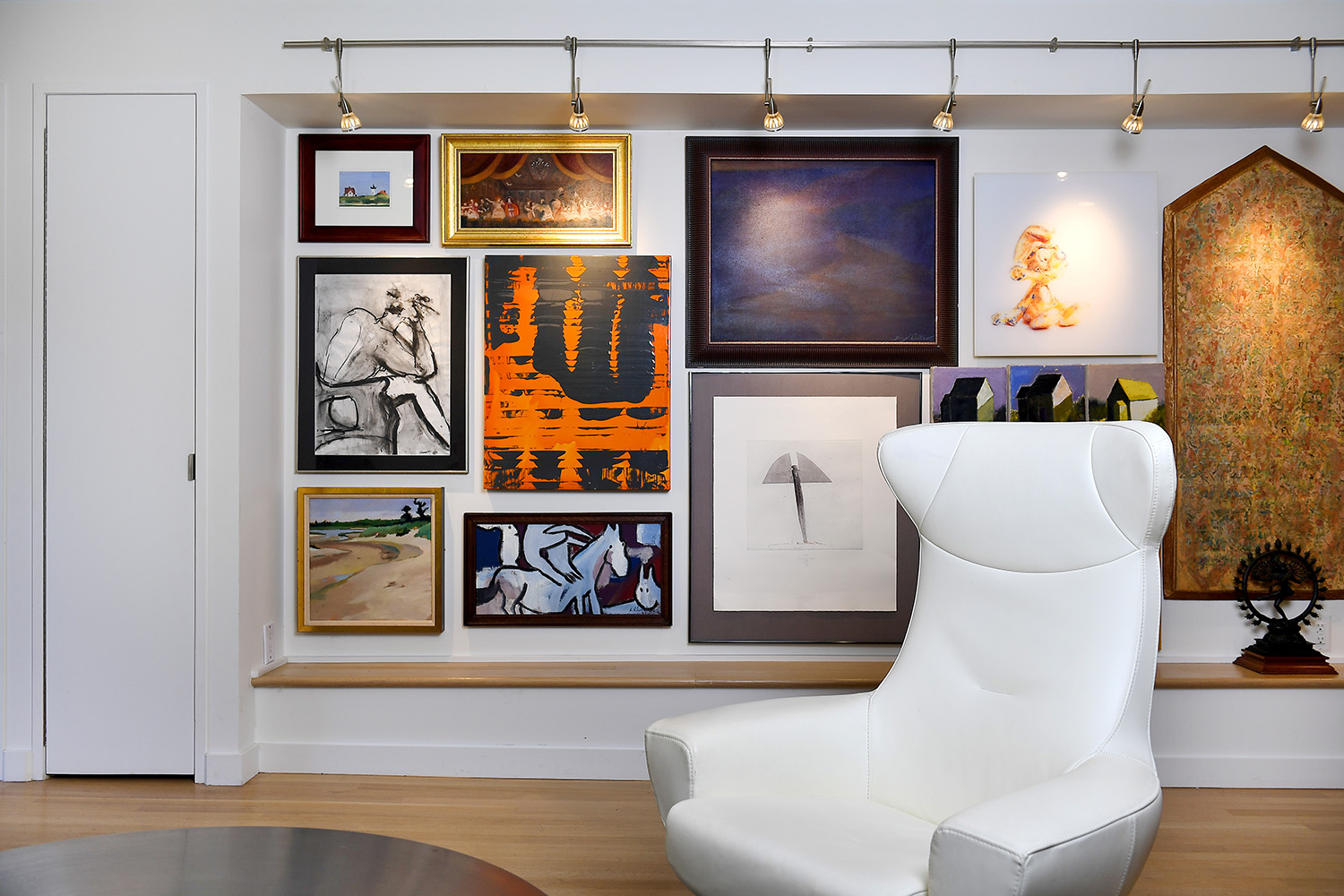Basement renovations provide a great opportunity to customize and enhance your home. Here are three award-winning spaces you won’t believe are basements.
1. Playful Guest Quarters
Many homeowners know what’s in store when extended family visits and all the kids bunk in the basement: Chaos, sleepless nights, even broken or damaged furniture.
This family needed enough beds to accommodate up to eight visitors- ranging from children to college-aged to adult friends. They wanted a bright, welcoming space arranged so that people retiring at different times wouldn’t disturb each other .
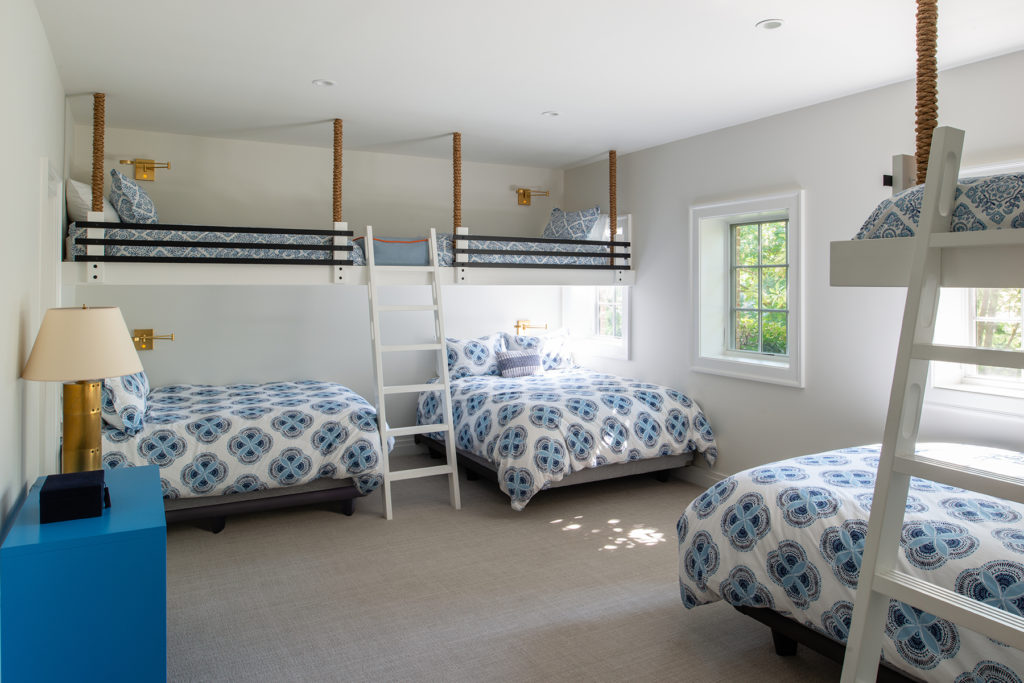
The aesthetic is subtly nautical—like a classic wooden sailboat. The porcelain tile in the hall entryway and bath stand up to wet feet and lots of traffic. Its weathered wood-grain pattern resembles an oceanfront boardwalk, keeping things light and beachy.
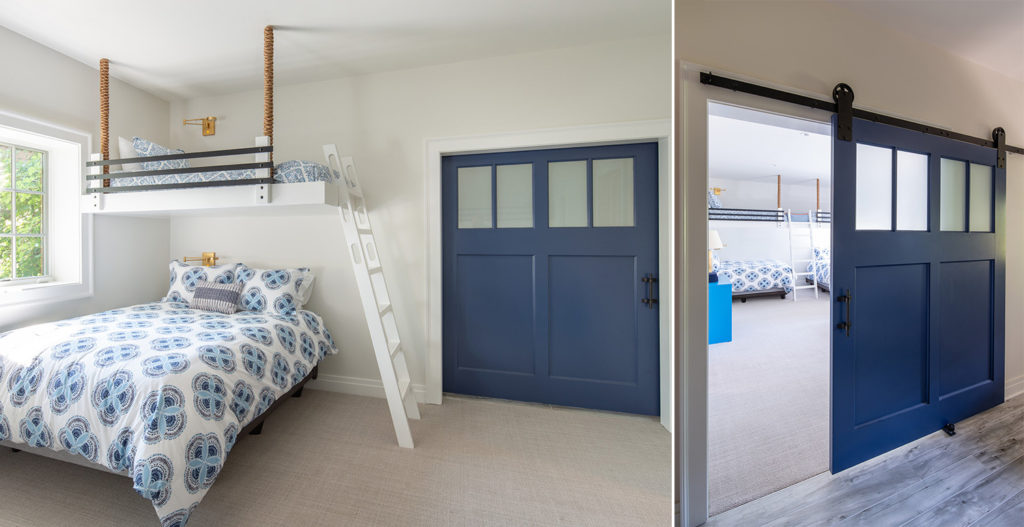
A custom upholstered piece joins of the double beds to soften the journey for those climbing into the top bunks. The cushion doubles as a prime bedtime-story spot. Each bunk holds two to three children or two adults.
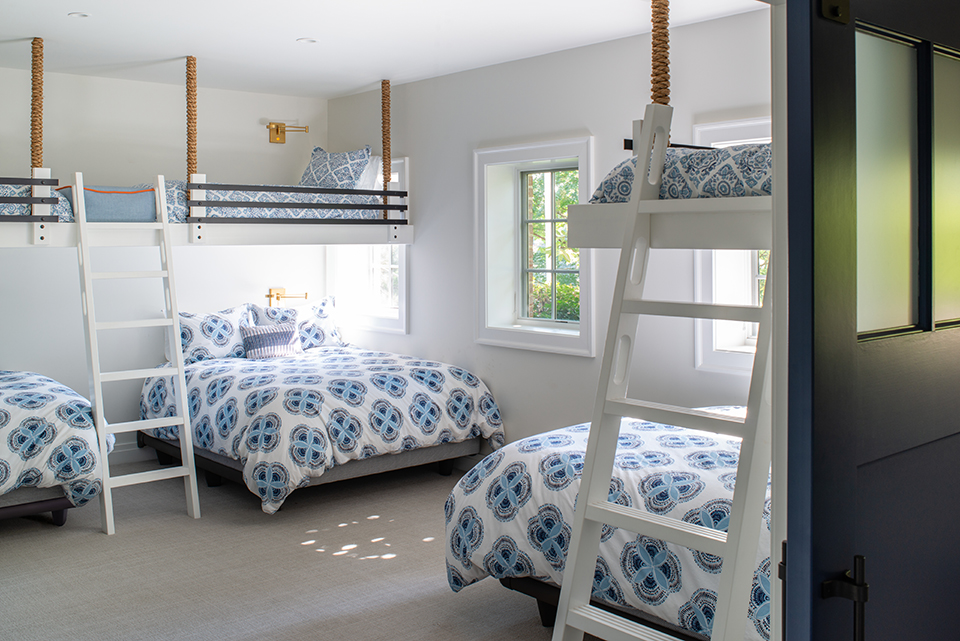

2. Sleek Lounge
Our clients in Bethesda wished to better utilize their dark and outdated basement. Because they entertain every weekend, they wanted a stylish, light-filled space for gathering- kid-friendly, yet formal enough for adults.
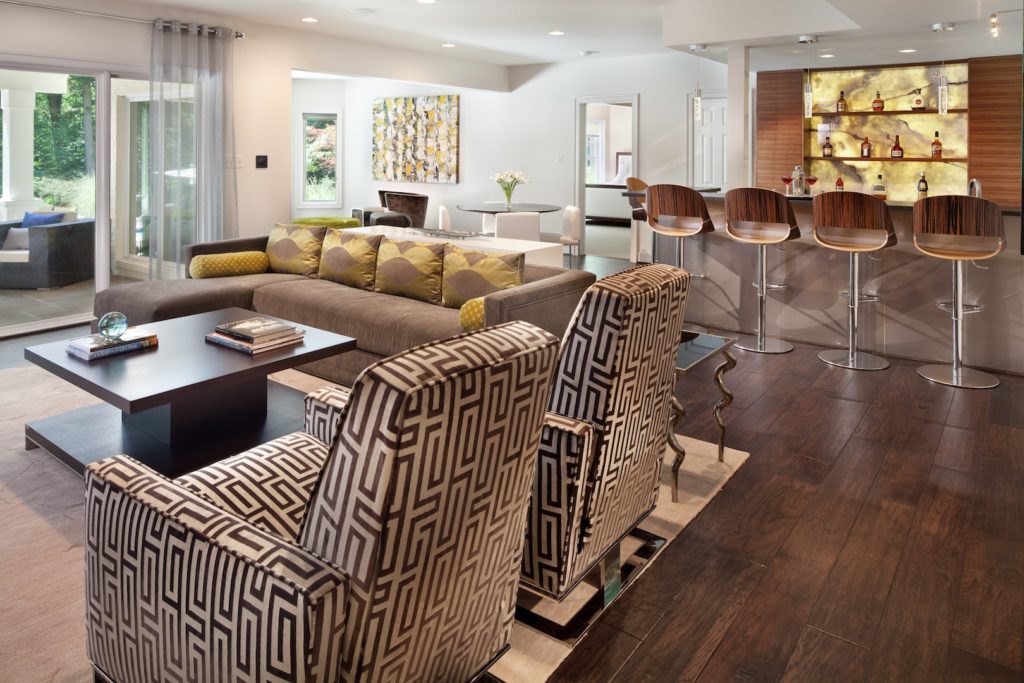
At the restaurant-style bar, a back-lit marbleized backsplash is the focal point; set to dimmers, the homeowners can adjust the brightness to their desired effect. A niche frames floating shelving against the illuminated onyx backdrop at the bar.
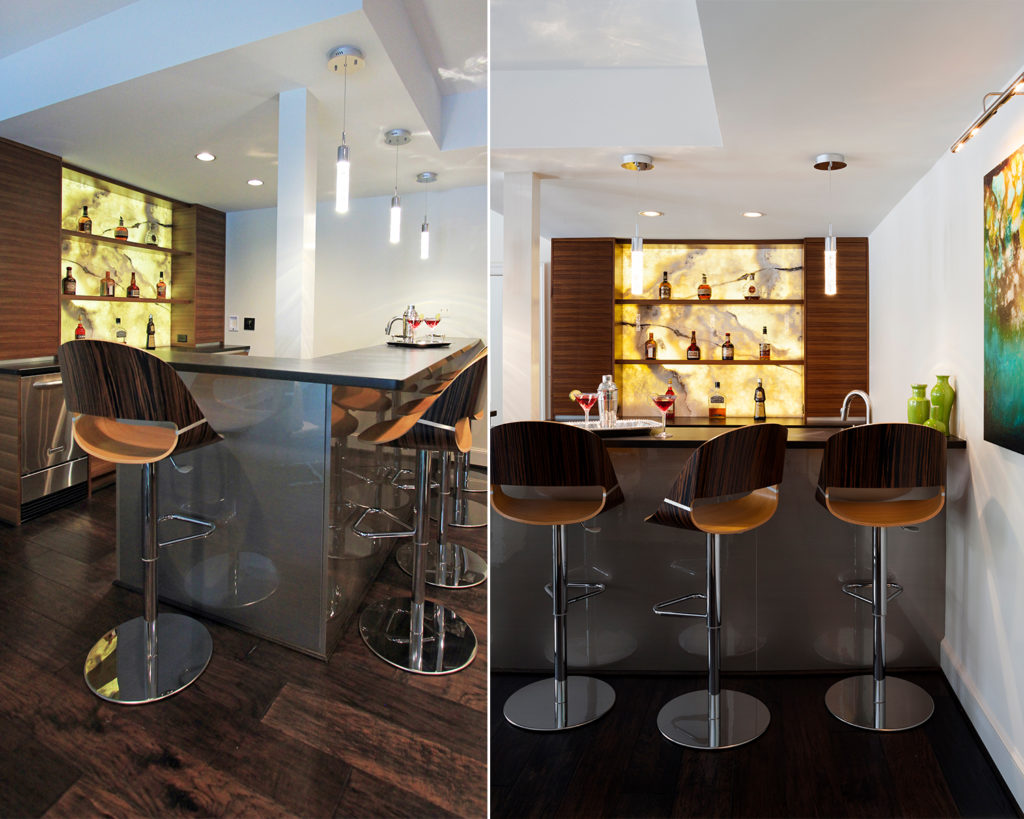
The bar has a modern, sleek appearance with contemporary cabinetry in a walnut finish, and pendant lights that mimic champagne bubbles.
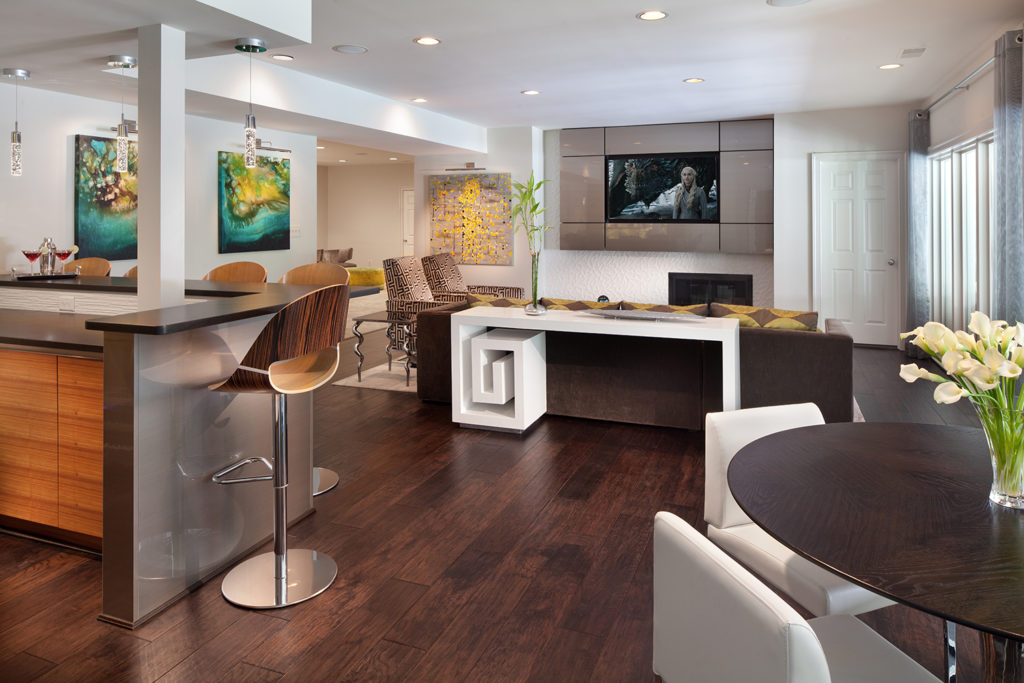
The fireplace box was offset within a wall of textured porcelain tile with storage cabinets framing the wall-mounted TV. Warm, organic materials and textures, punctuated by mixed metals, keep the new basement looking fresh, welcoming and sophisticated.
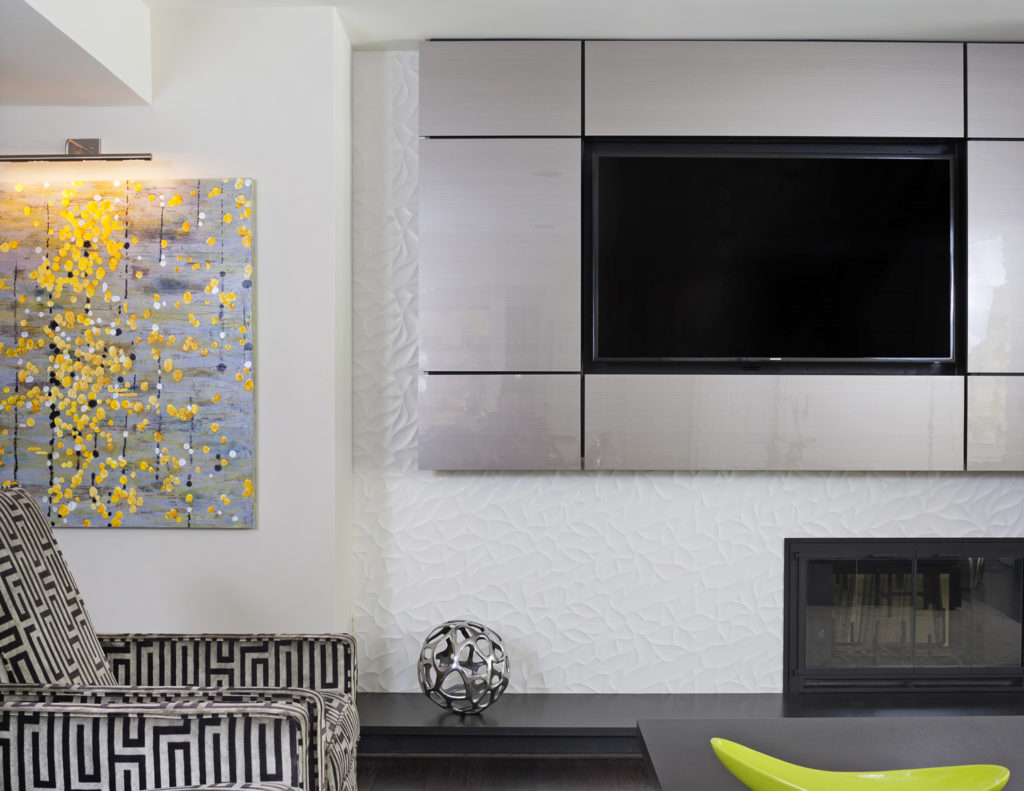
Read more about this Bethesda basement remodel in an article by Washingtonian Magazine.
3. Modern City Apartment
The owner of this DC rowhouse lives in the basement while renting the upper levels. He asked us to transform his space into a sophisticated apartment with a contemporary aesthetic, one that felt comfortable and less like a typical underground unit. He also wanted the space to showcase his impressive art collection.
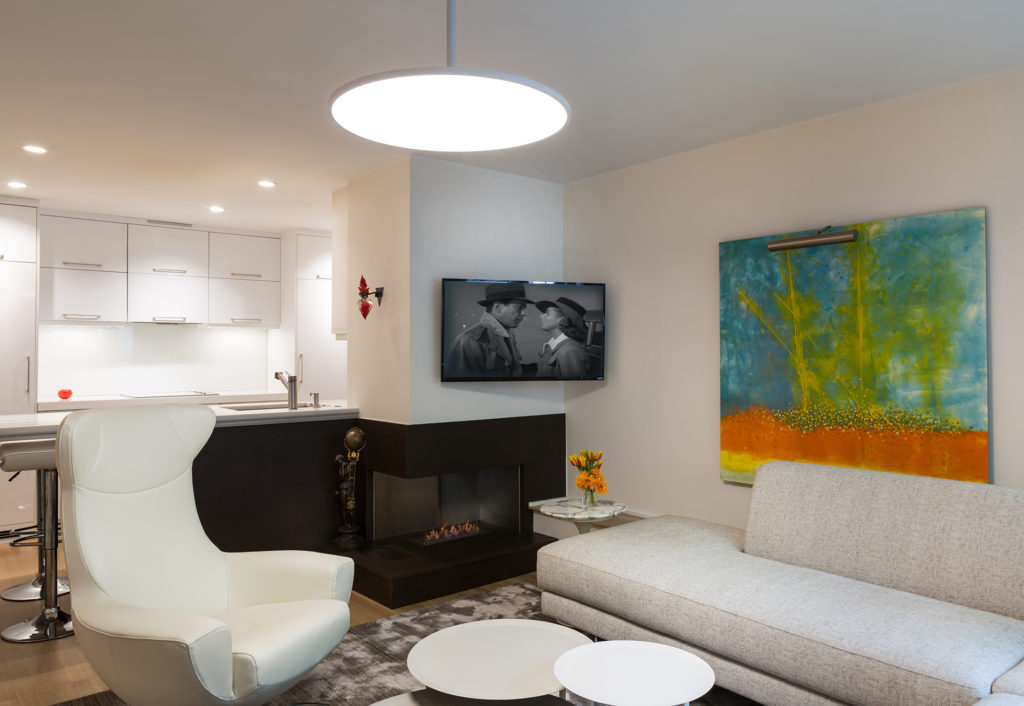
The new space is light-filled and open. Windows were fitted with fir surrounds adding warmth and visual depth.
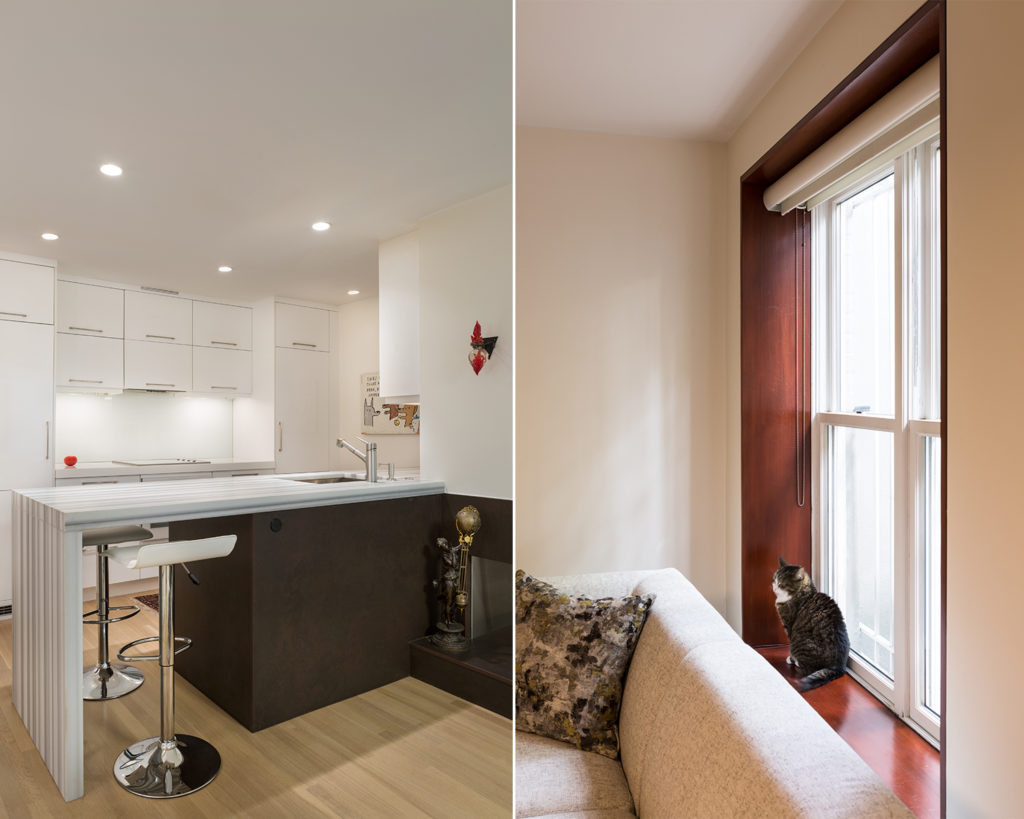
The kitchen features a waterfall island peninsula; The island is book-matched so the veins of the marble align visually along the transition from the horizontal to vertical slab. Cabinets extend to the ceiling to increase storage, and small appliances such as a convection oven/microwave and wall mounted coffee maker free up counter space and provide a clean visual and organized space.
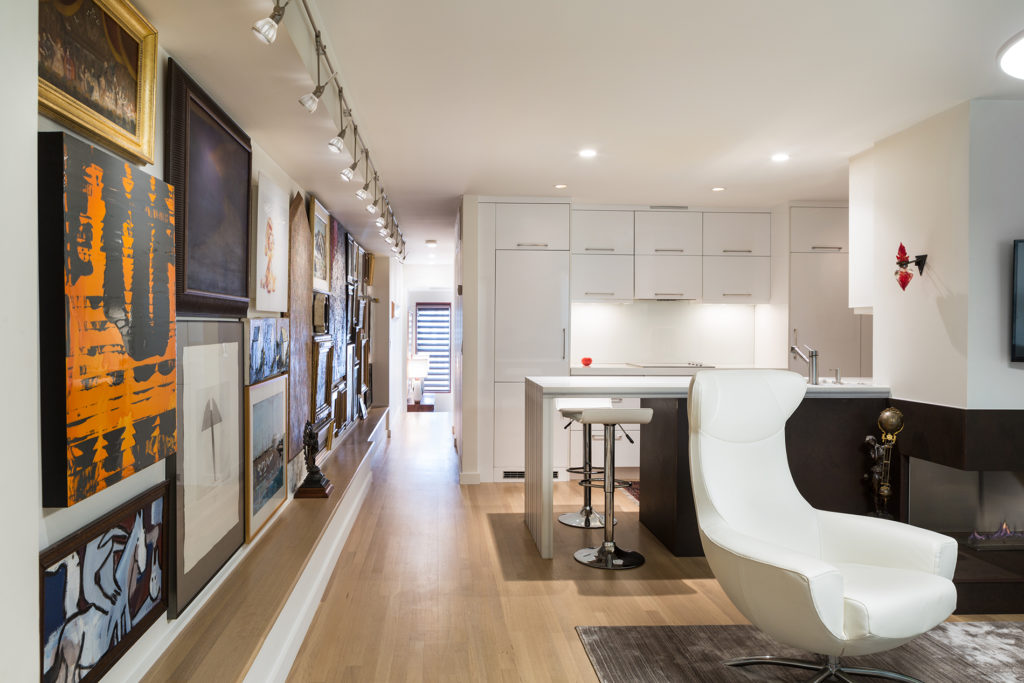
A once dark and narrow hallway was transformed into a gallery wall for the homeowner’s art extensive collection. A monorail track light system was selected to illuminate the art wall.
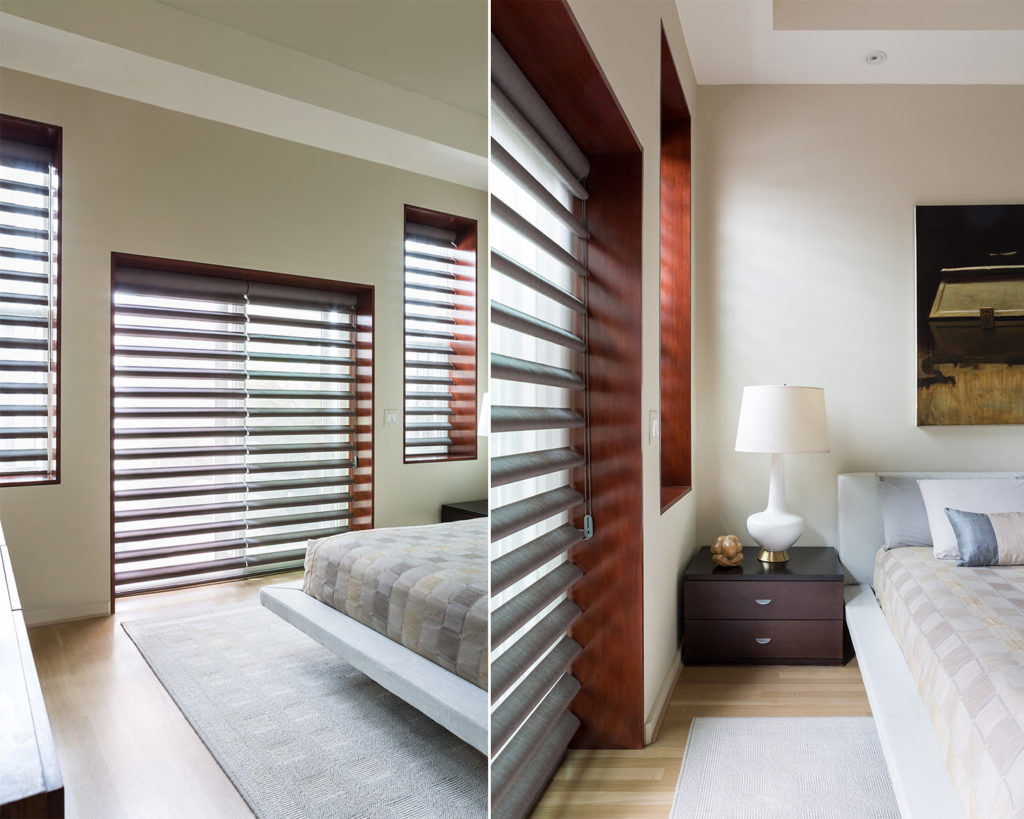
Read more about this DC apartment basement transformation in an article by the Washington Post.

